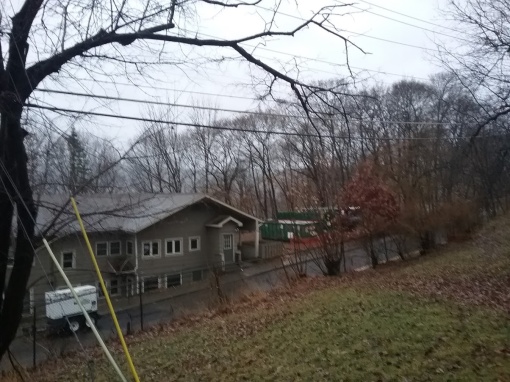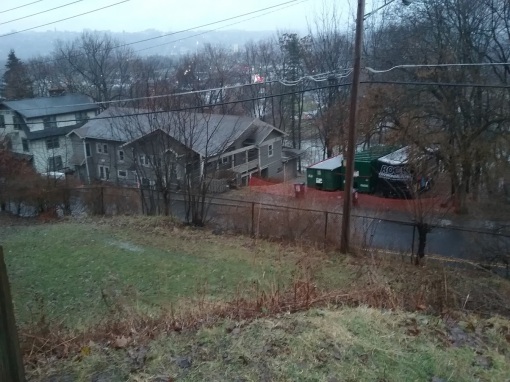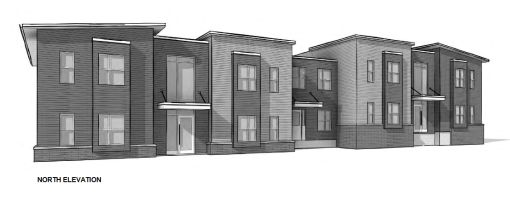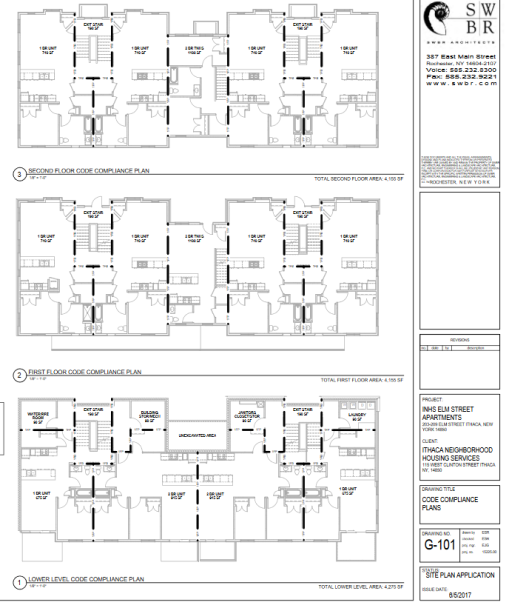Apologies for the blurry pics, near sunset and rain are a tough combination to work with.
Non-profit housing developer Ithaca Neighborhood Housing Service’s (INHS’s) next major construction project to get underway in the city of Ithaca isn’t so much a new development as it is a replacement for existing housing. The $9.2 million INHS Scattered Site Preservation Phase 2 project involves the renovation or redevelopment of 29 existing rental units at 203-209 Elm St., 111 W. Clinton St., 406 S. Plain St., 227 S. Geneva St., and 502 W. State St., including six units of housing for special needs households. Most of the projects are renovations, except for the 203-209 Elm Street project at the base of West Hill, which will replace the existing structures on-site with a new 13-unit apartment building. Most of the units will serve households making 30-60% of area median income.
The Elm Street properties have been under INHS ownership since the mid-1980s, and INHS more recently purchased the single-family home at 205 Elm Street (which is tucked back from the street). Plans for the new housing were announced in April 2016, with the advertisement of an open house for West Hill residents.
As quoted at the time, the older four-unit building at 203 Elm Street had already been vacated. “203 has had serious structural issues for the past five years. 203 is settling too much, and we decided it wasn’t safe to rent . It would also be very expensive to fix, we could build a much higher quality new building for the same amount of money,” said INHS Senior Developer Joe Bowes. My understanding is that the issue stemmed from critical flaws with the settling of the foundation. 207-209 Elm Street is a 9-unit apartment building that had been renovated in the 1990s but was in need of further work, and INHS’s cost-analysis found that a new construction would cost about the same in the short-term, and less over the longer-period since it would have new utility systems and a stabilized slope.
The new build here would be a 12,585 SF, 13-unit apartment building, two stories from the front (northwest) and three from the back (southeast), further downslope. Now, you might notice that 13-units of housing is less than the 14 units already present on the three properties. That’s intentional, and was done to minimize potential blowback from neighbors.
Of the 13 units, ten will be one-bedroom units, and three will be two-bedroom units. The building’s design, penned by Rochester firm SWBR Architects, is a fairly modern look with fiber cement siding with wood-like fiber cement and masonry accents. I’ve never been sure which render I have on file is accurate since INHS uses one dated from April 2016 on their website and the project was only 12 1-bedroom units at the time, and a 13th unit and a few more bedrooms were added during review. I suspect the elevation drawing I have below is the more accurate one.
Engineering-wise, the project will be built on a 5″ concrete slab resting on a vapor barrier and compacted stone base, with concrete masonry unit (CMU) or poured concrete walls and footings. This foundation wall will also serve as a retaining wall. The floord above will be a traditional lightweight wood frame common in low-rise multifamily construction. Mechanical/Electrical/Plumbing systems were designed by Fuegel Engineering of Syracuse. T.G. Miller P.C. of Ithaca did the civil engineering, and Seeler Engineering P.C. or suburban Rochester did the Environmental Site Assessment.
The project was approved in October 2017. Located in R-3a zoning (less-dense multifamily), two zoning variances were sought and granted for the Elm Street housing – one for six parking spaces vs the required thirteen, and another for a rear yard setback so that INHS can build a two-tiered retaining wall instead of one very tall retaining wall.
As with most affordable housing, funding for the project is a rather complicated mix of federal and private funds. Unlike market-rate housing where construction costs are typically covered by the developer and a commercial lender, the low return on investment for lenders leads affordable and supportive housing to seek alternative funding to cover the financial gap so that construction can begin. Affordable housing financing is like a puzzle, to be put together from a variety of public and private funding sources, from bank loans to tax-exempt bonds to tax credits, and all these different sources have to fit together in a certain way for maximum financial leverage. Funding for Cayuga Flats includes $5,364,532 in Federal Low Income Housing Tax Credits (LIHTCs, you can read about how those work here), $1,639,911 from the NYS Housing Trust Fund Corporation, $100,000 from Tompkins County Community Housing Development Fund, awarded in 2018, $194,014 from a NeighborWorks grant, $228,662 from the City of Ithaca’s federal HUD HOME and CDBG 2019 Allocations, and INHS is providing funding in the form of a Seller’s Note for $1,340,000, and deferred developer fee for $14,774. The project is fully taxable.
At present, interior demolition and the first stages are site prep are underway. Exterior demolition will follow once any asbestos has been abated and the buildings are safe to come down (I think this is a demolition and not a deconstruction). Build out will take about 12 months.












Leave a comment