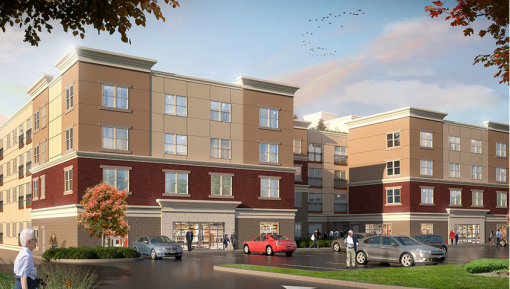The official groundbreaking for the Cayuga View Senior Living project was back on August 9th. Since that time, the basement level of the Cayuga View Senior Living project has been built out work has begun on the ground level floorplate, and the construction of masonry stairwells and elevator cores. It looks like the big supplier for the CMUs is Zappala Block out of Rensselaer (“REN-suh-lur”).
The Taylor the Builders (general contractor) press release alternately states 50 units and 60 units in the mixed-use project, but the number I’ve long heard is 60, 48 2-bedroom and 12 1-bedroom. The 2,680 SF of first-floor retail is split evenly between the two wings of the building’s ground floor. One of the things that pops up fairly often in the marketing literature is the attempt to sell it to snowbird retirees who leave the area during the cooler and cloudier months for more pleasant climes, which the Thaler family co-developing Cayuga View has long done.
“We are proud to partner with Manley Thaler and Rochester’s Cornerstone Group, to bring this scenic mixed-use development to the Village of Lansing,” said Taylor president Karl Schuler at the groundbreaking. “This project addresses a specific niche and community need for market-rate senior housing, while doing so with an overall development that more than satisfies a lifestyle choice among the growing populous {sic} of mature adults in this market.” It’s going to be a busy time for Rochester-based Taylor, as work is also getting underway in Downtown Ithaca on the 12-story Harold’s Square project this month.
Noting the gaps above the window and door rough openings, my semi-educated guess would be that it’s set aside for later architectural finishes, maybe polished stone or similar. It’s a little hard to cross-check with renders because 1) only one render of the project has ever been formally released, and 2) that render does not really show the slope of the site of the walkout basement level. An earlier render from a couple years ago predates the current window layout, but lends credence to the possibility. The below-grade base of the concrete foundation (or will be, once backfilled) looks to be insulated with Dow rigid foam board insulation with a black waterproofing membrane over the top.
The project timeline calls for a Spring 2018 opening. A synopsis of the project can be found here.





















Leave a comment